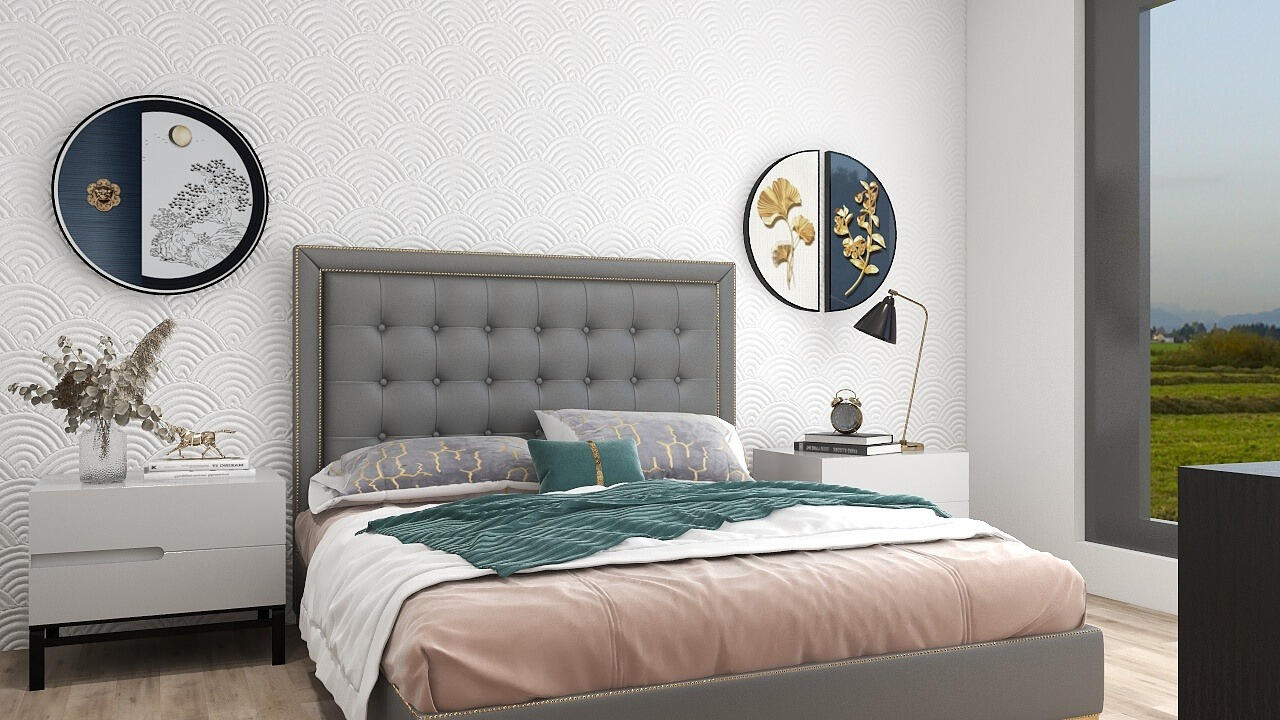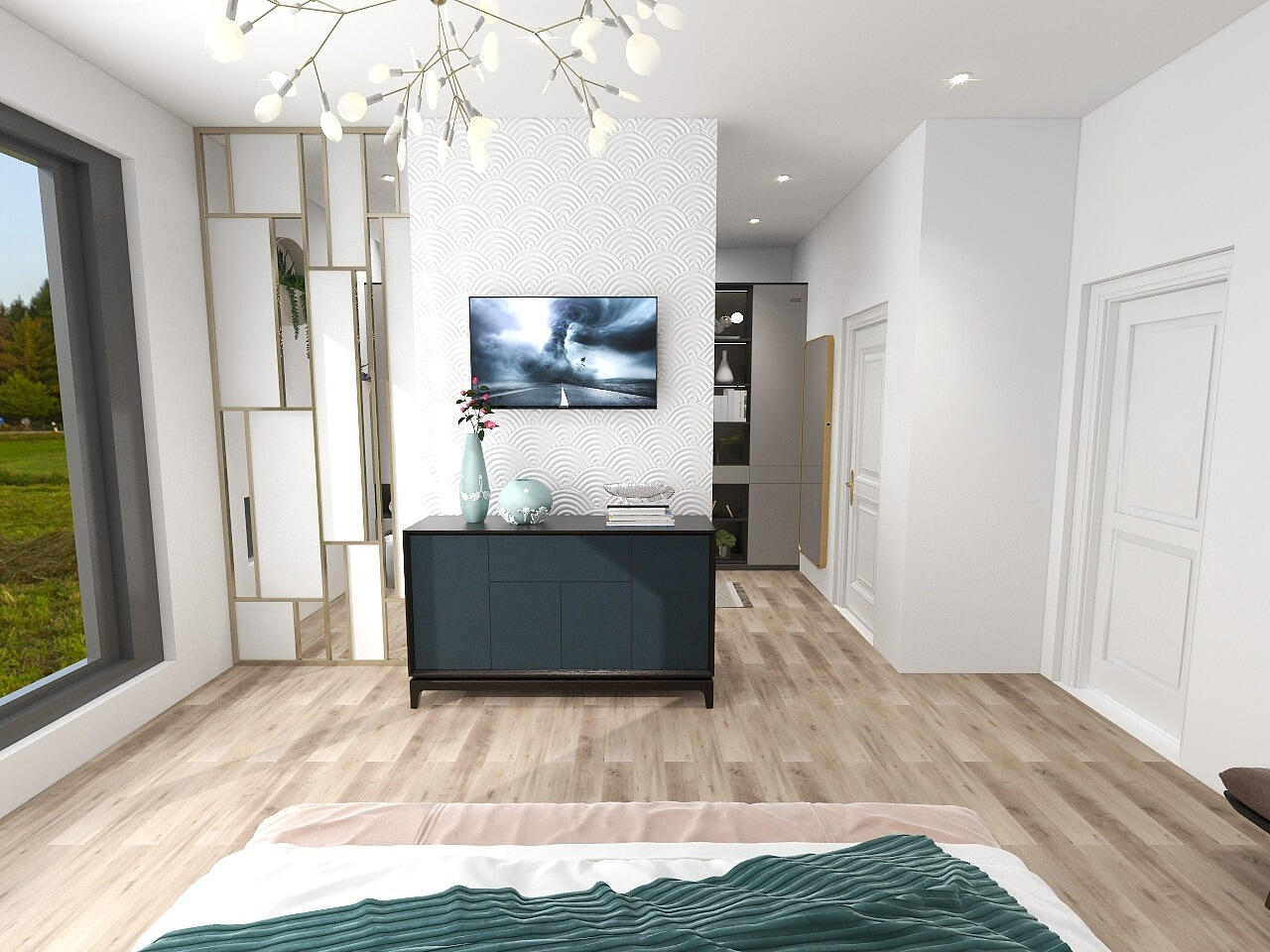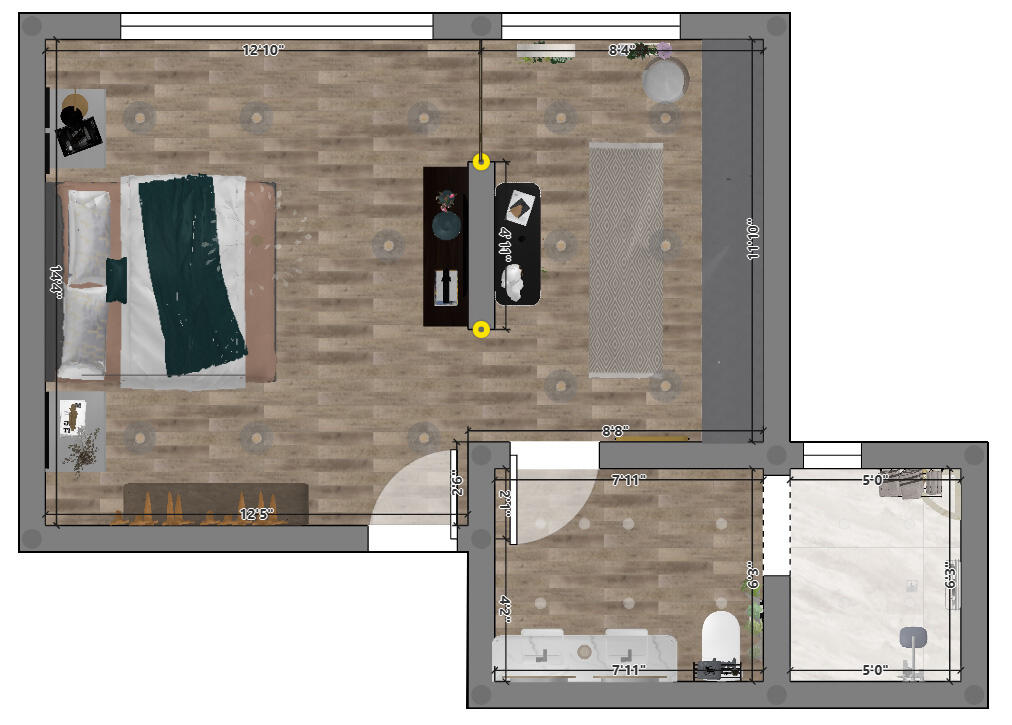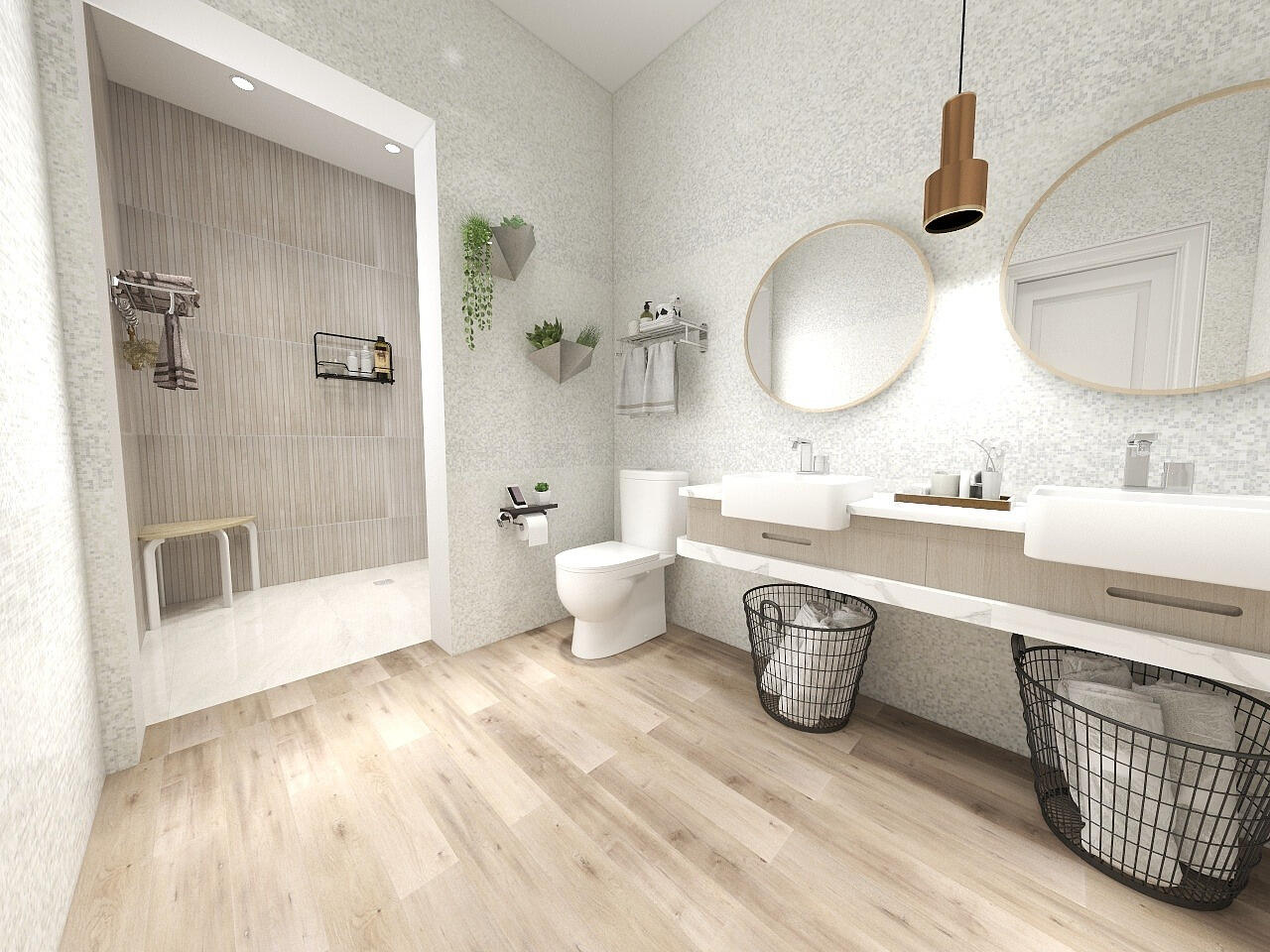Luis perez
INTERIOR DESIGNER
A330
The A330 project constituted a significant endeavor with the aim of capturing a luxurious 5-star hotel atmosphere, as per the client’s directive. Within this scope, my responsibilities encompassed collaborating with international vendors to procure a range of materials such as fabrics, leathers, veneers, and fixtures. Moreover, I assumed the coordination of a comprehensive photoshoot, intricately curating the aircraft’s presentation for the shoot.I also actively participated in the drafting phase of this project, which encompassed the meticulous revision of elevations and floor plans whenever necessary. As these refinements emerged, I collaborated closely with the rendering company to guarantee the concurrent adjustment of the renderings in accordance with the evolving modifications.
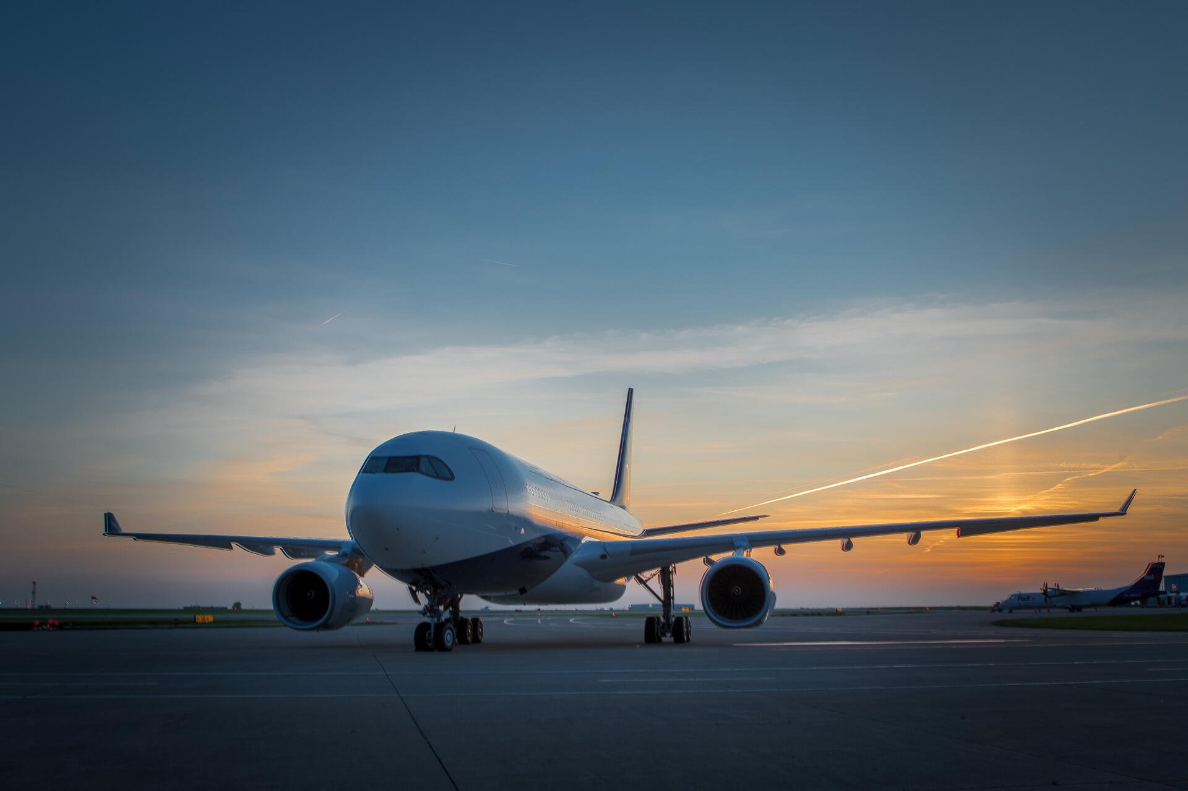

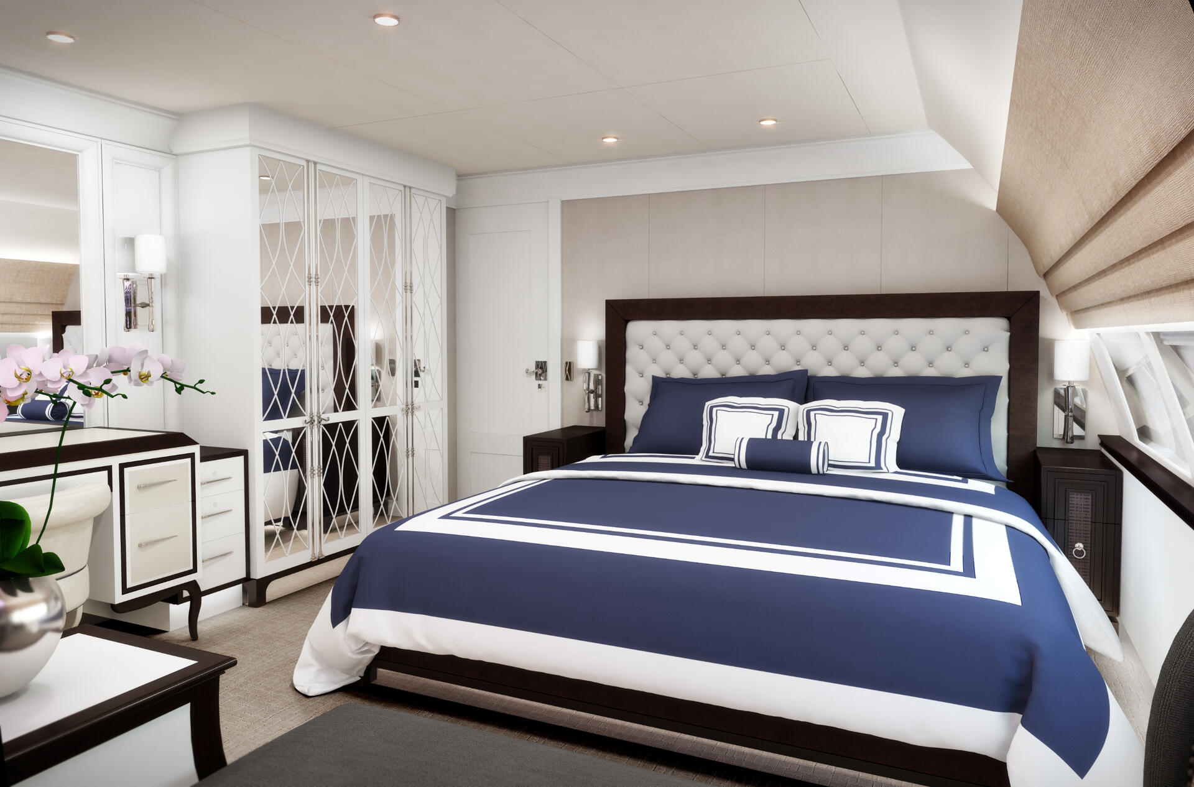

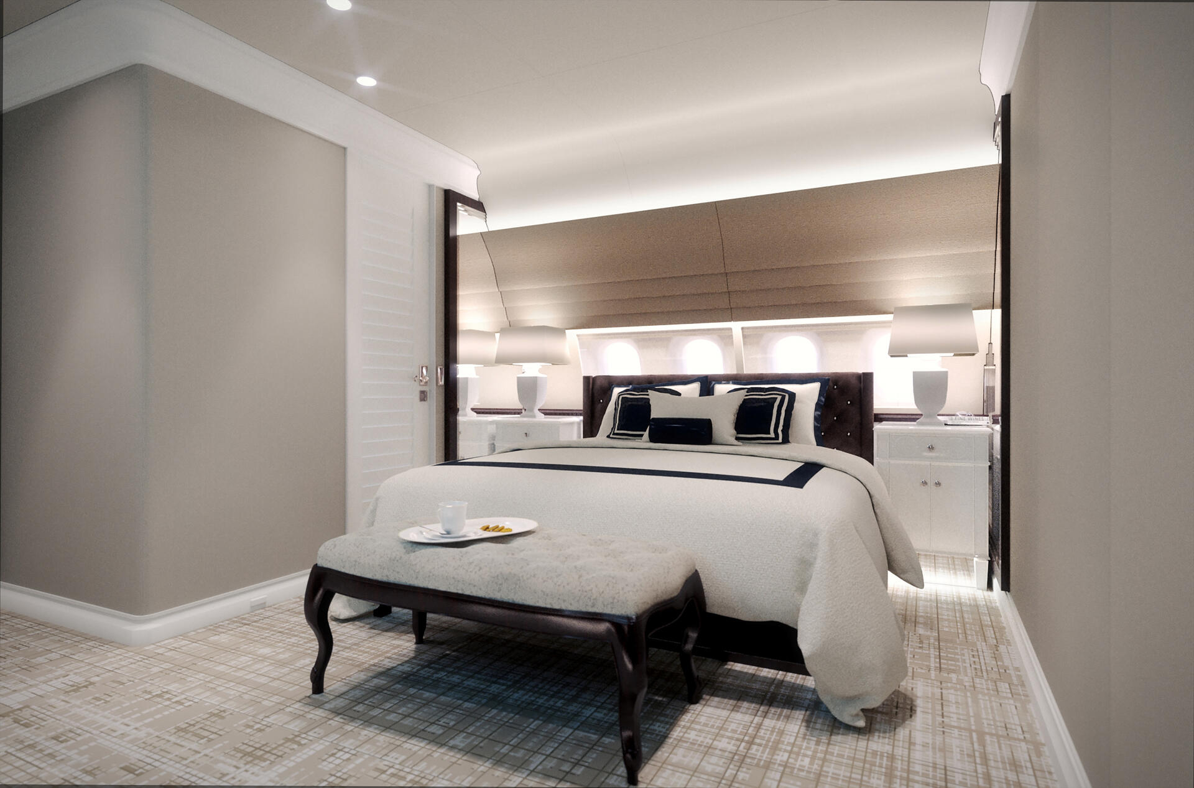
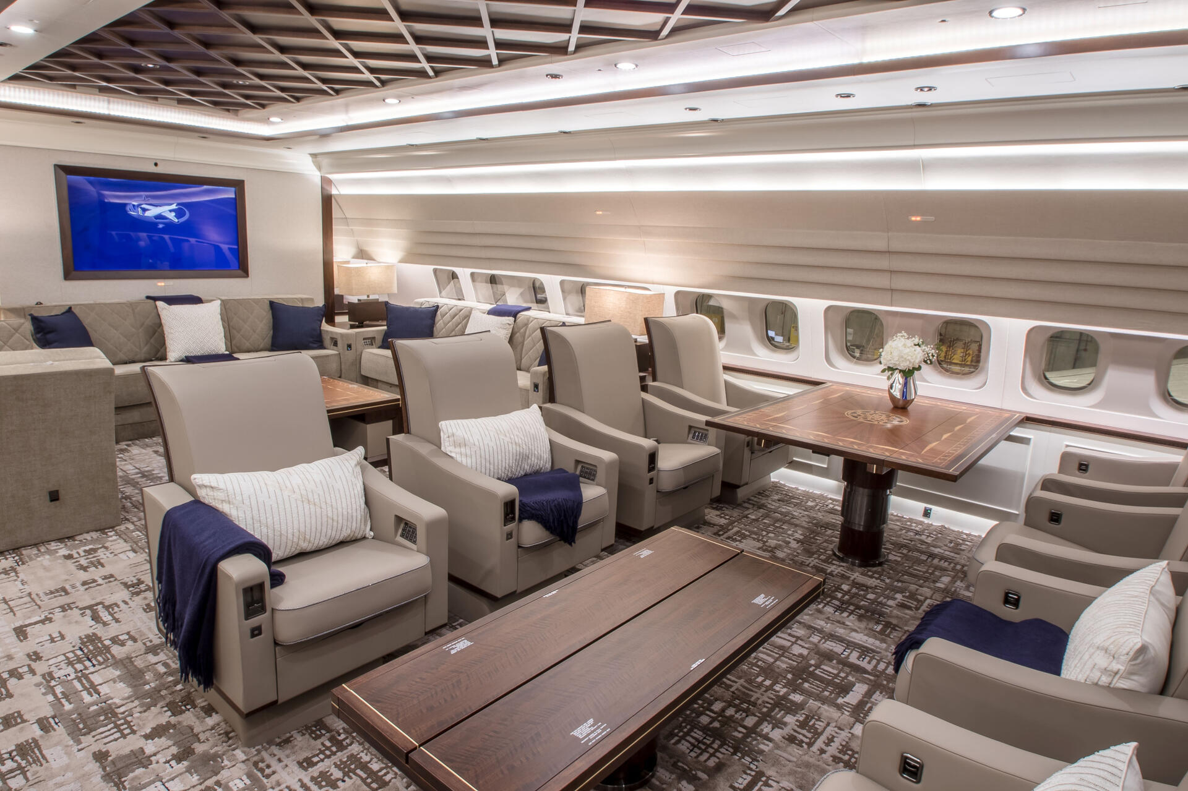
767: LB
The objective of the 767 project was to modernize the dining and business class seating, as well as to transform the office into a sleek VIP lounge, all while retaining the original cabinetry. As the appointed lead designer, my responsibilities encompassed a multifaceted role. This involved creating essential drafts, including the floor plan, elevations, and intricate design specifics. I also played a key role in material selection, ensuring seamless integration with the existing elements.
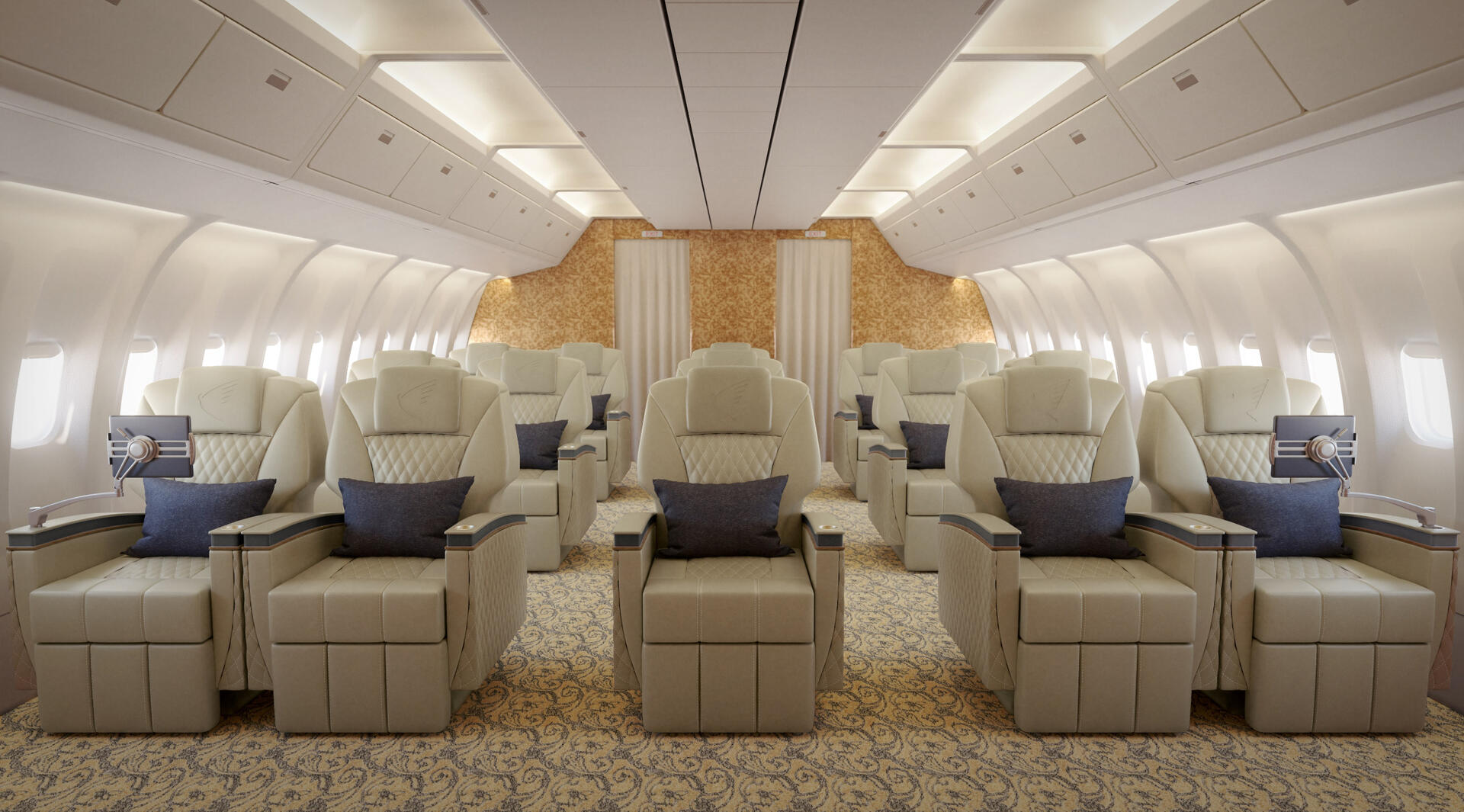
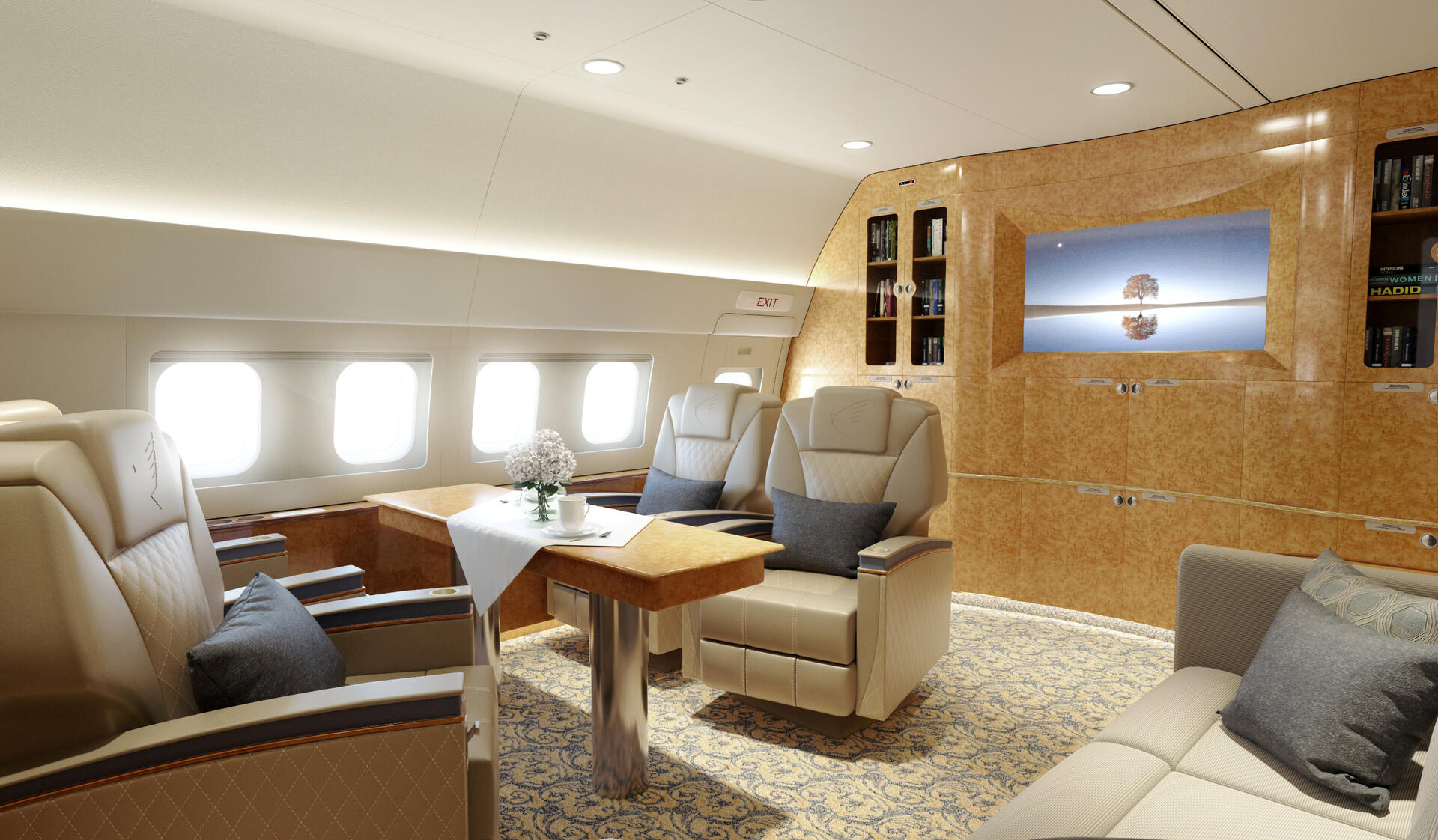
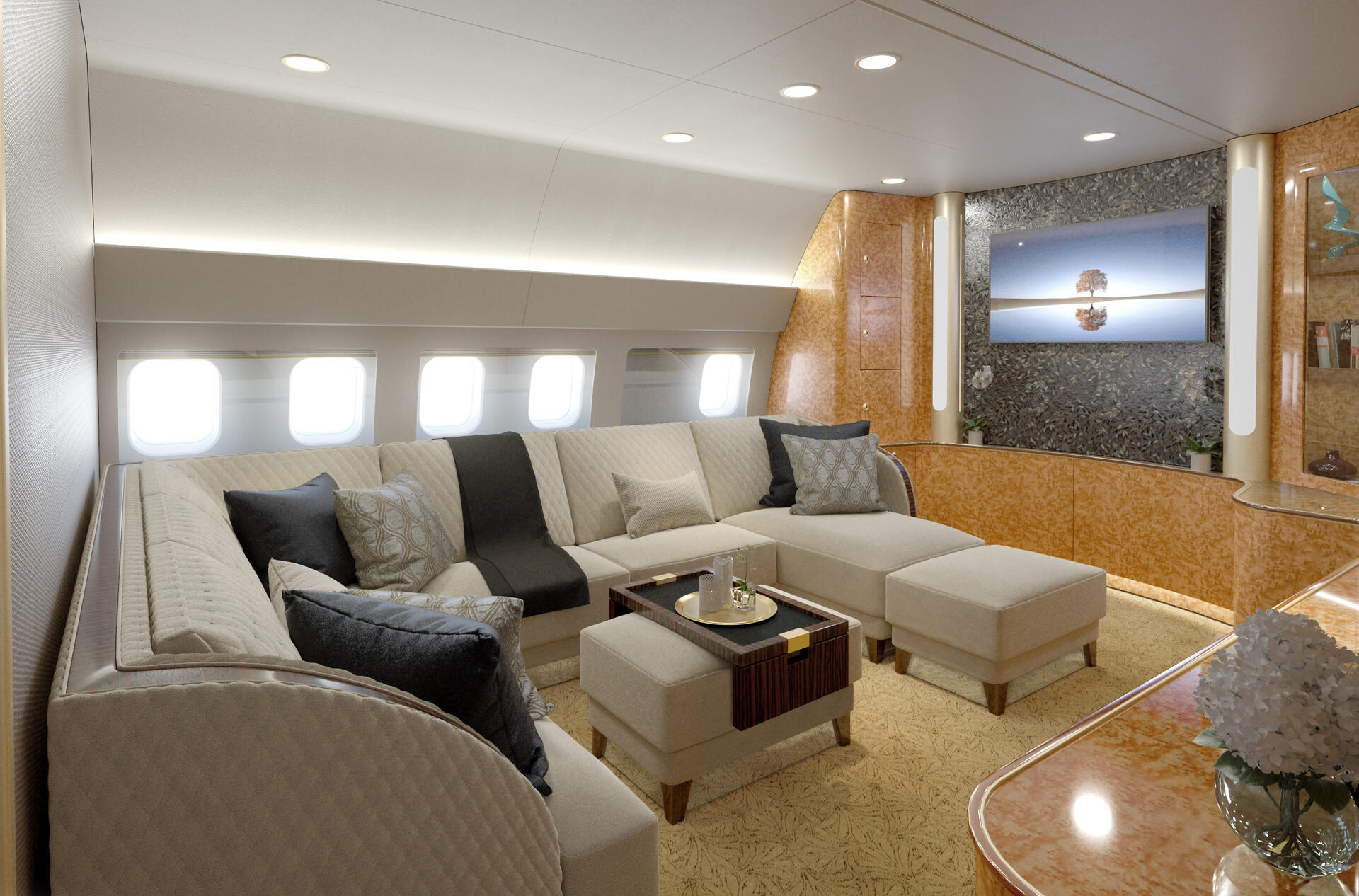
At the client’s request, we were tasked with devising a solution to incorporate a table within the business class seating. In response to this request, it was decided to ingeniously integrate a receptacle within the cupholder. This receptacle not only facilitated the inclusion of a plug-in table but also featured a dedicated holder to ensure passengers’ convenience.
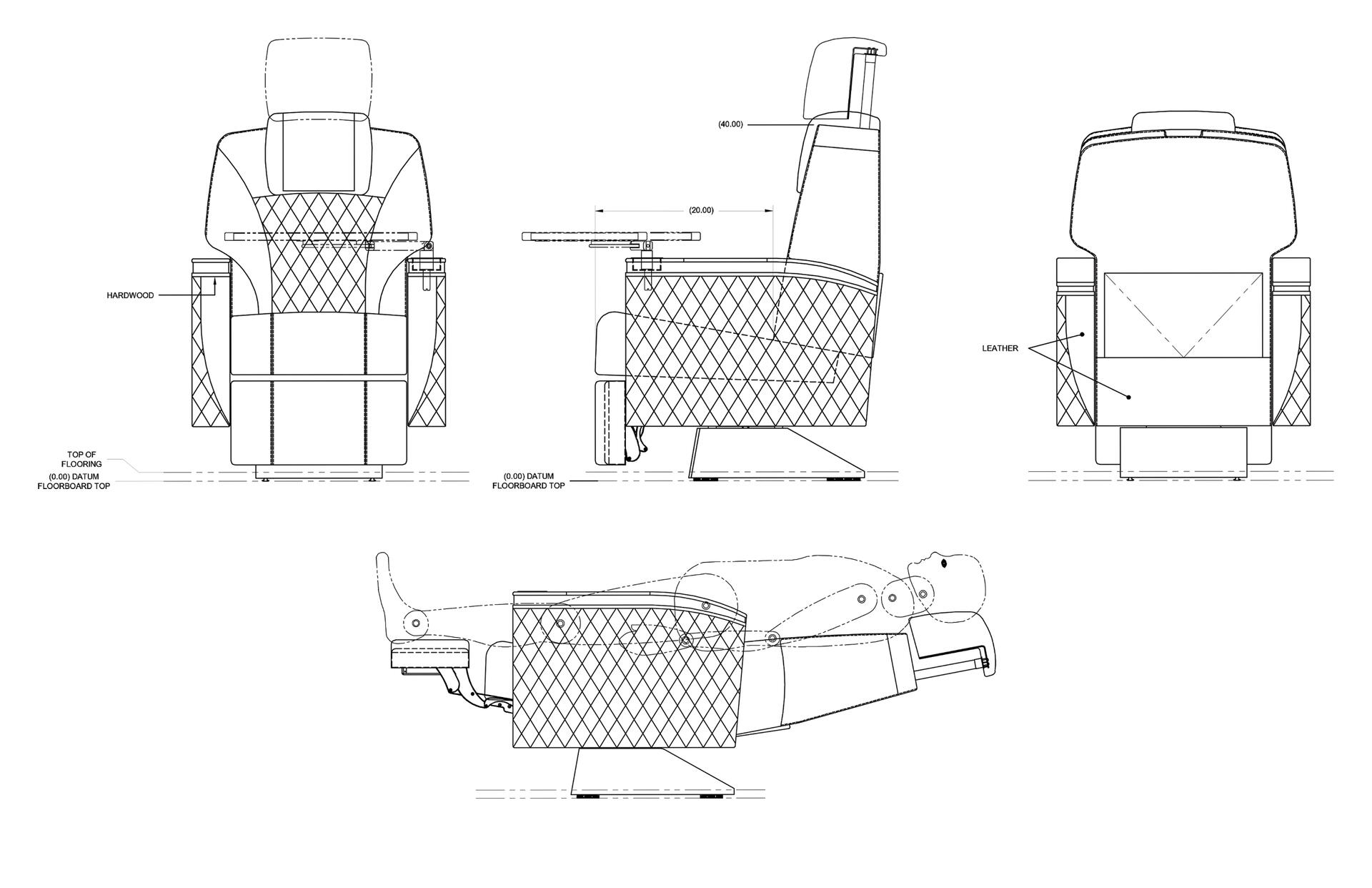
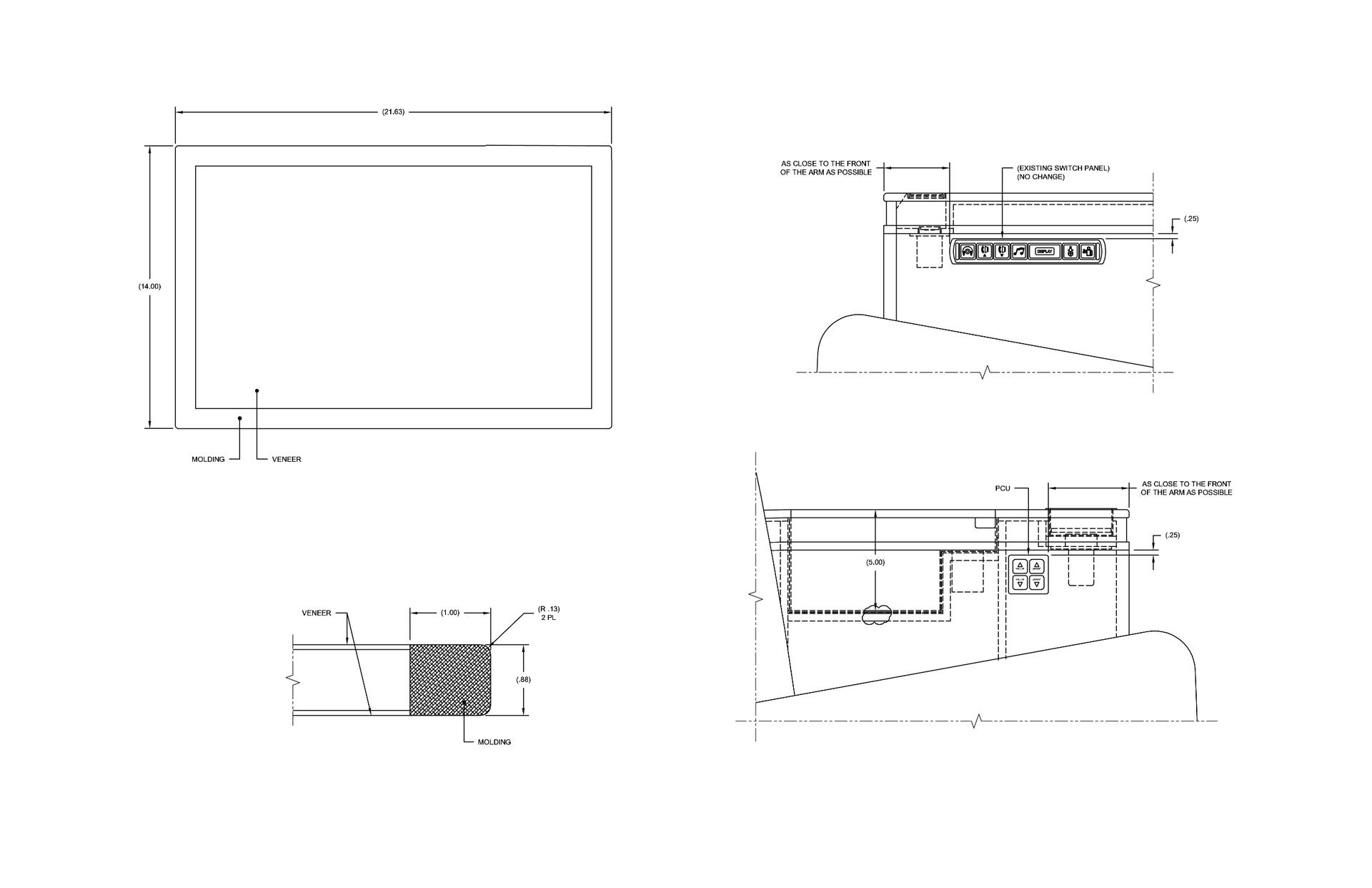
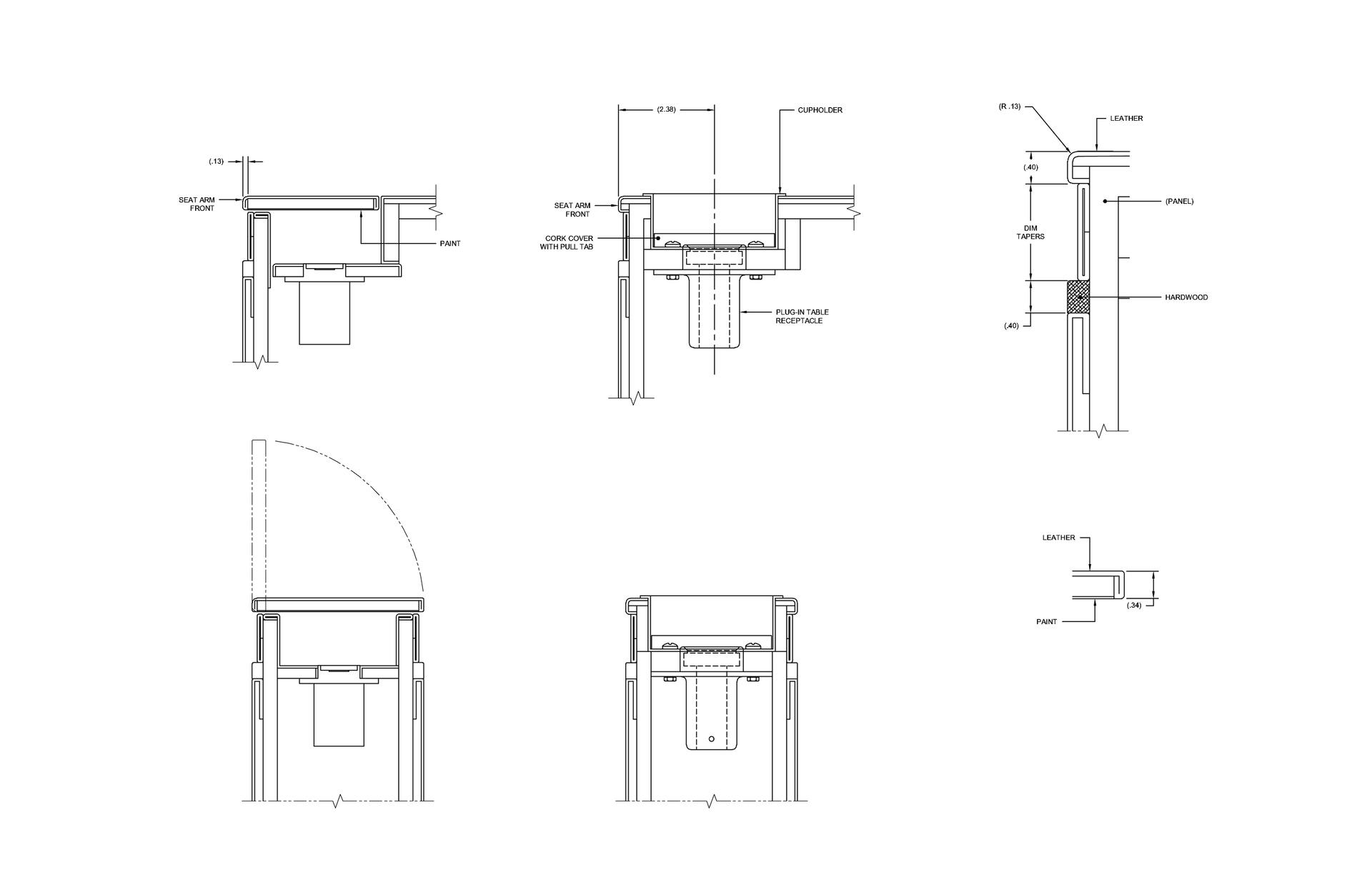
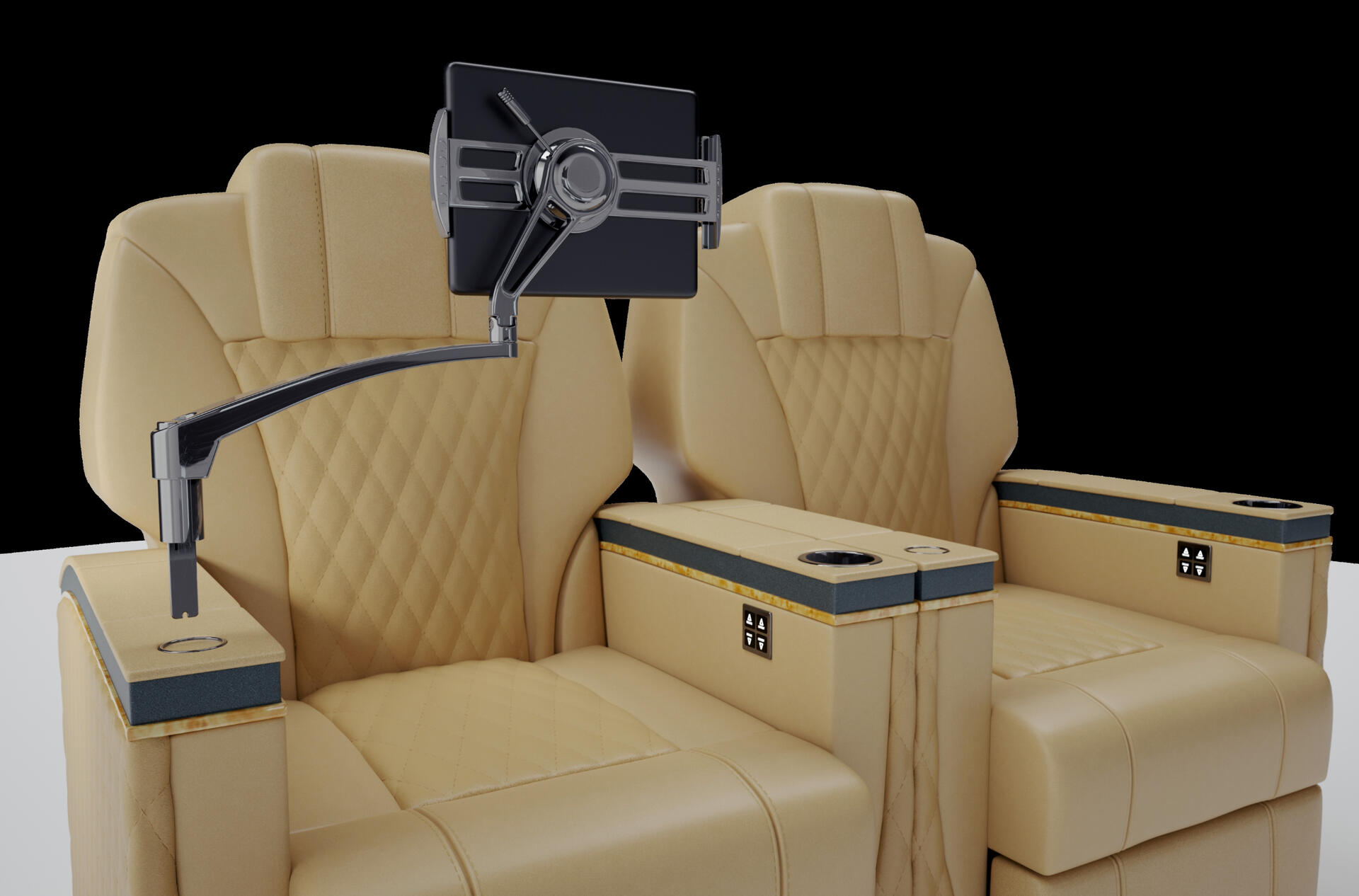
SHOWROOM
A company aimed to create a space serving both as a showroom and a communal area. The showroom aspect emphasized displaying their craftsmanship, innovations, and upcoming industry technologies. Simultaneously, the space needed to accommodate formal meetings and casual gatherings.
The solution involved skillfully blending industrial elements like aviation windows, seating, galley components, and innovative lighting fixtures with traditional office furniture. This fusion resulted in a functional, visually captivating environment that effectively fulfilled the dual requirements of the showroom and communal space concept.
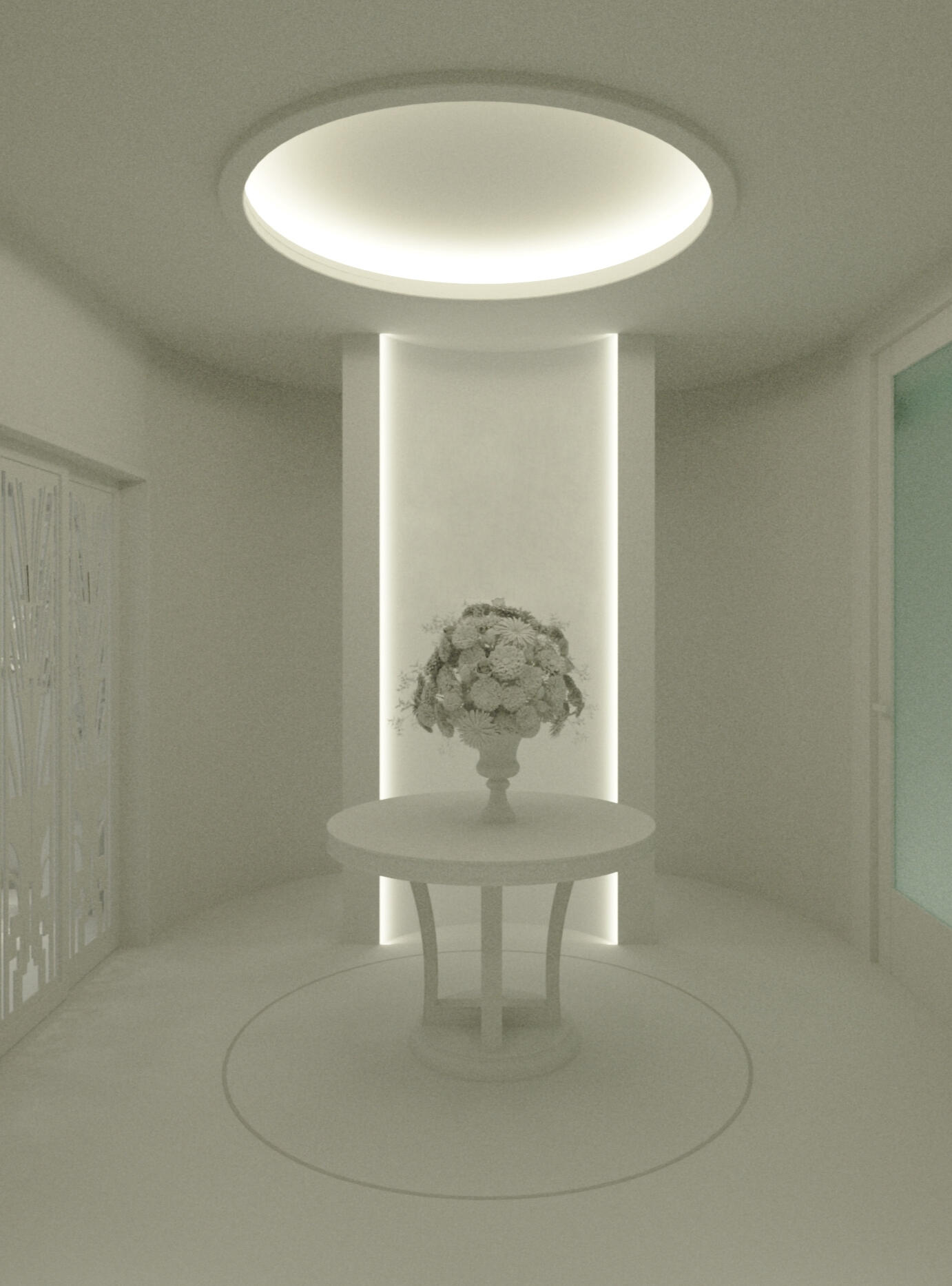
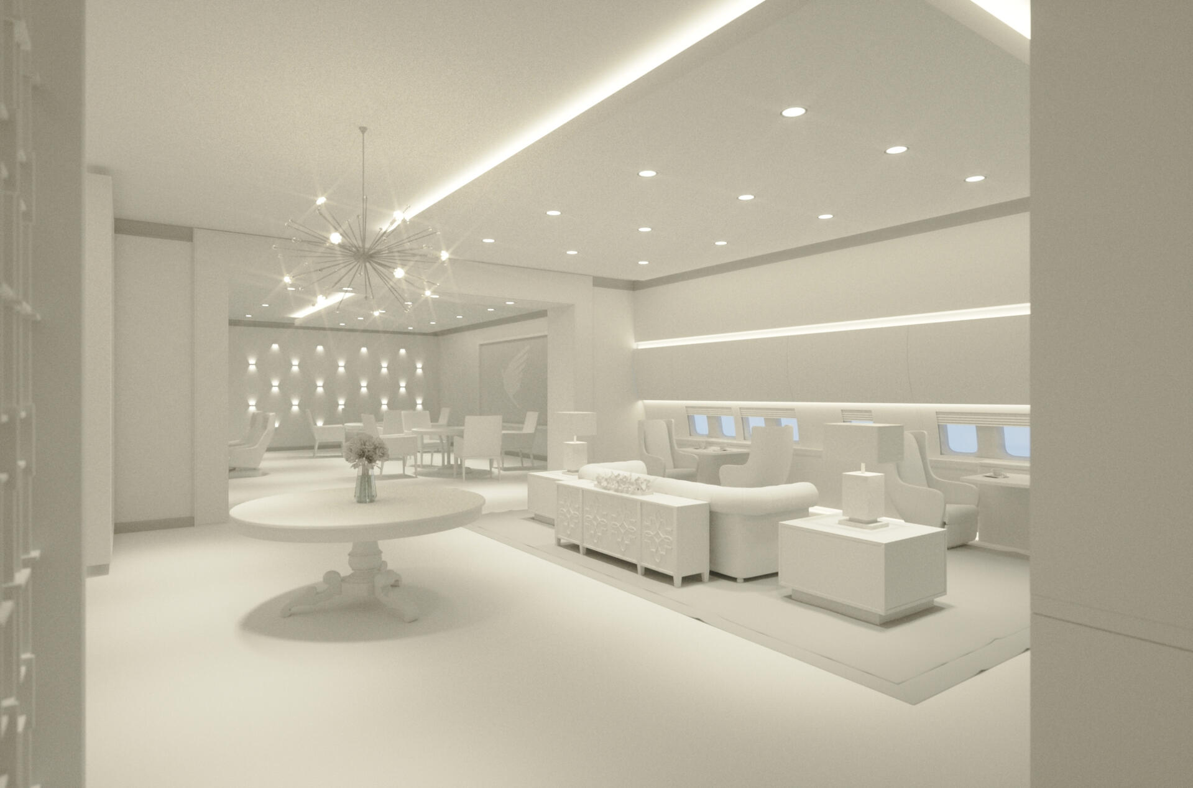
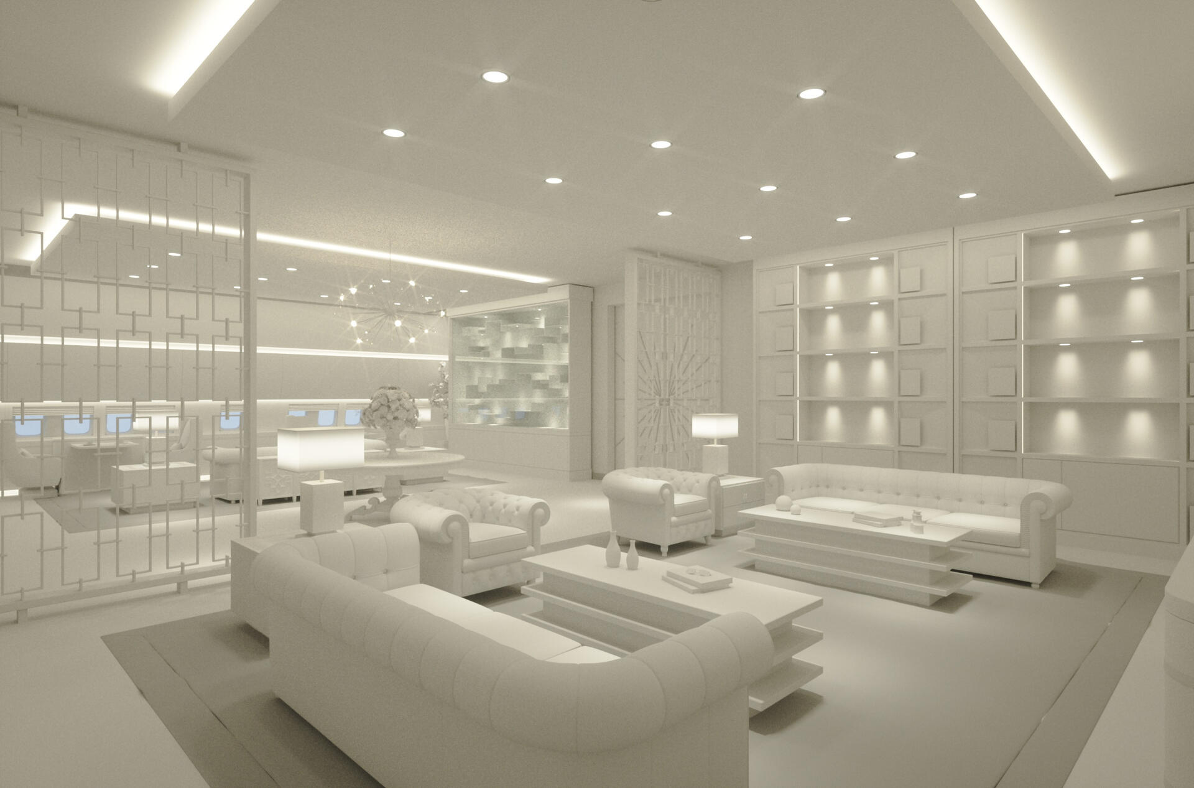
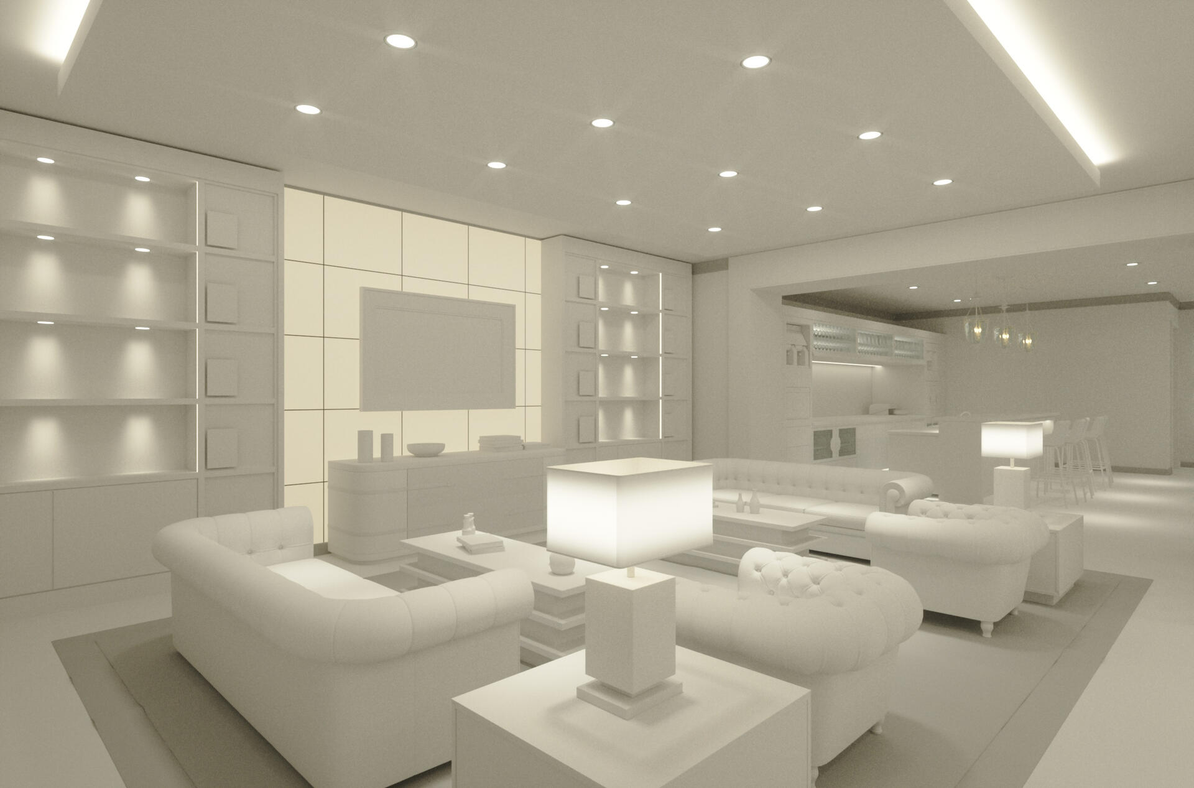
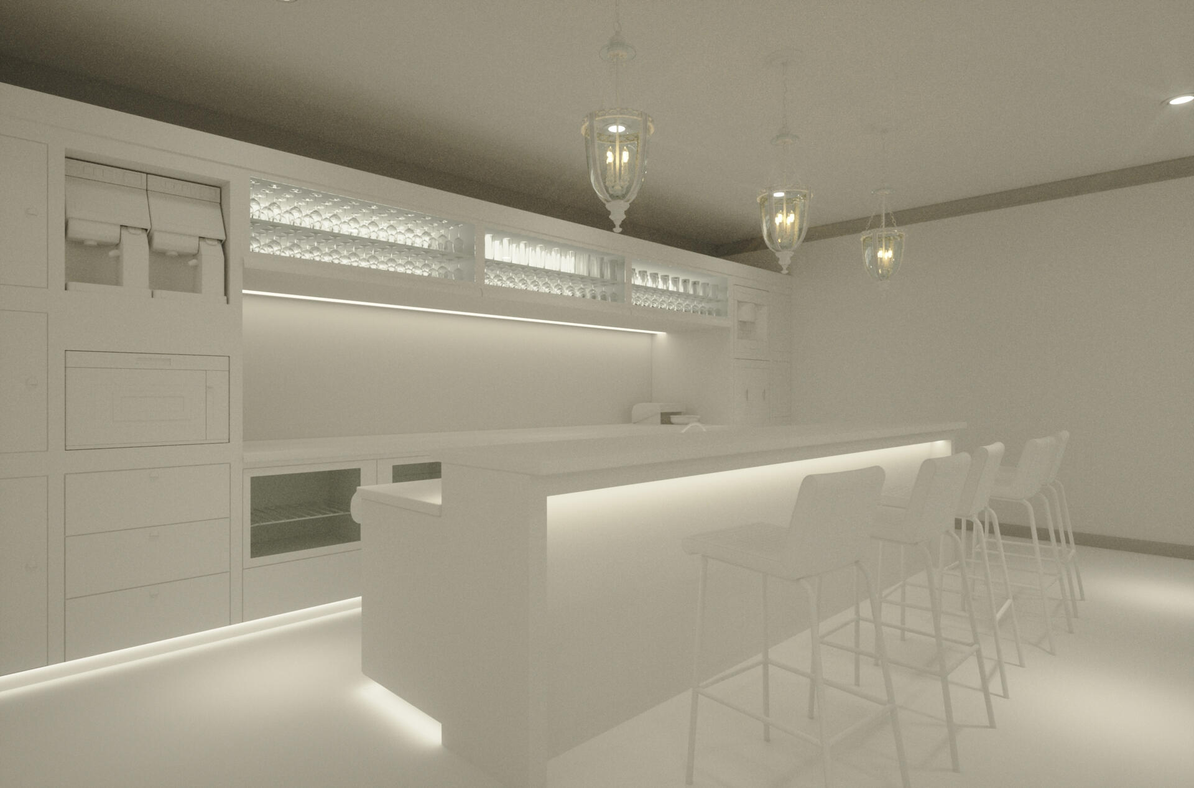
With the exact showroom location yet to be determined, I was presented with dimensions for both potential areas. Leveraging this information, I crafted individual layouts for each space, offering the client a comprehensive visualization that aided them in making the final decision.
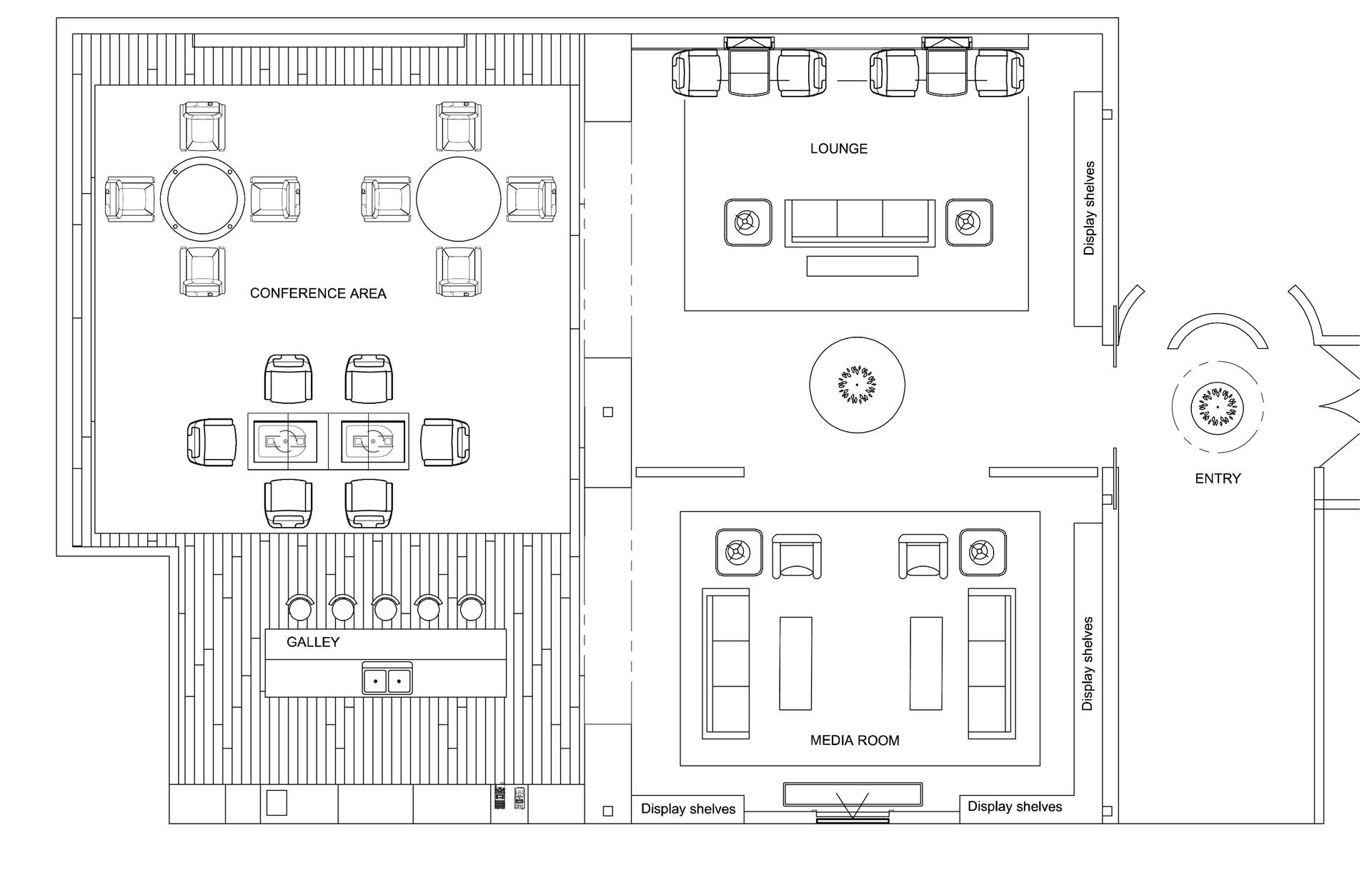
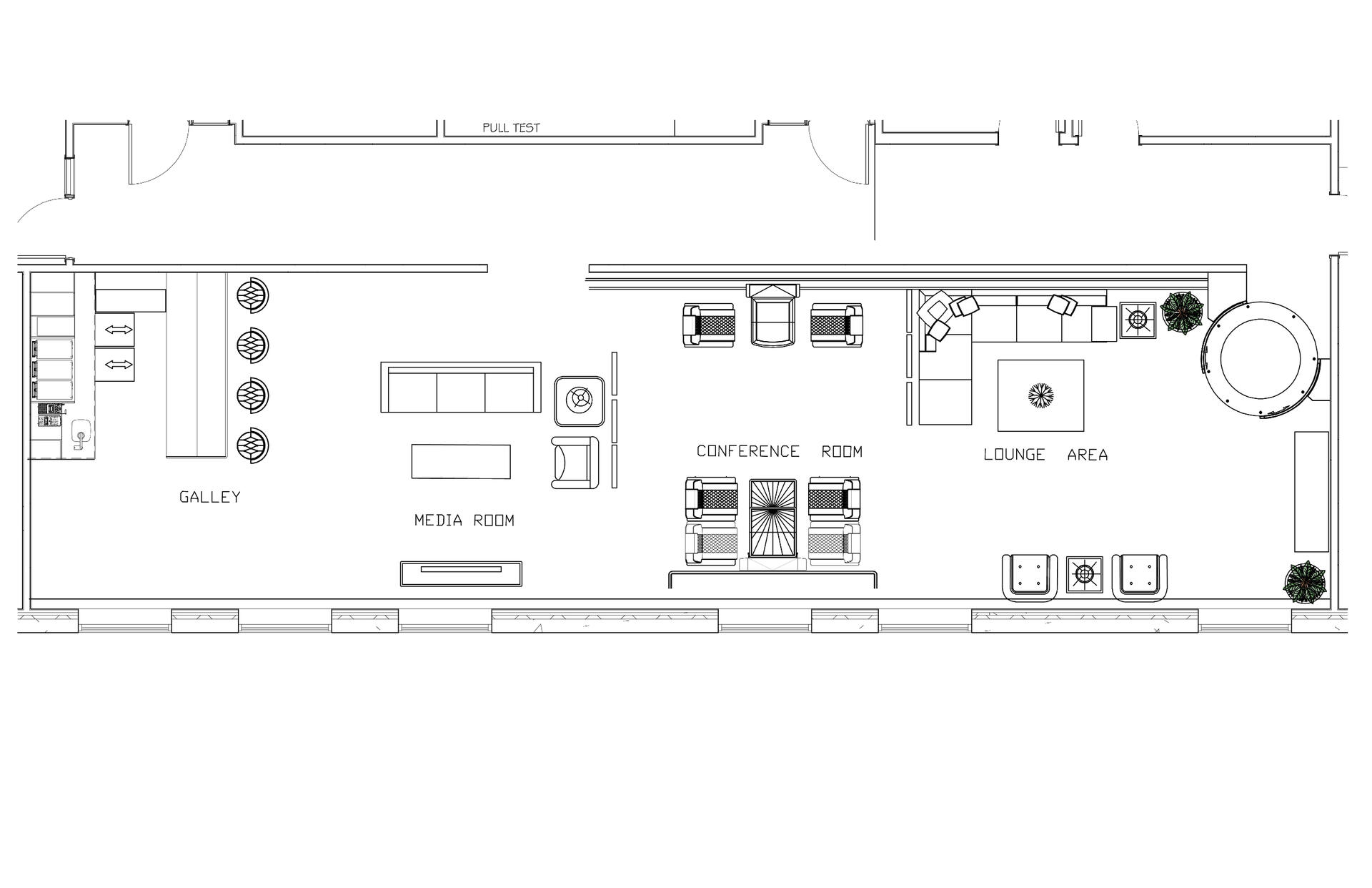
ZUÑIGA HOUSE
In the Zuniga House project, the client had recently completed the construction of a residence in Mexico. However, a closet was overlooked in the initial build, and they sought a remedy that required minimal construction. To address this, the proposed solution involved the construction of a modest partition wall to create a designated area, serving the dual purpose of separating spaces and providing a platform for a television installation. Additionally, the client required guidance in optimizing the furniture arrangement within the room and sought assistance in devising both the layout and material selections for the ensuite bathroom.Regarding material selections, the client proactively shared store links, allowing me to choose materials and fixtures readily accessible in Mexico. As for wall finishes, I collaborated directly with their contractor to effectively communicate the desired textured wall appearance and objectives.
